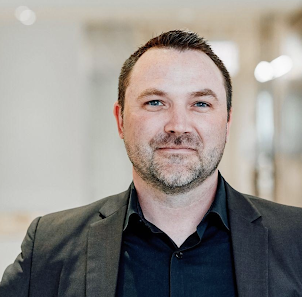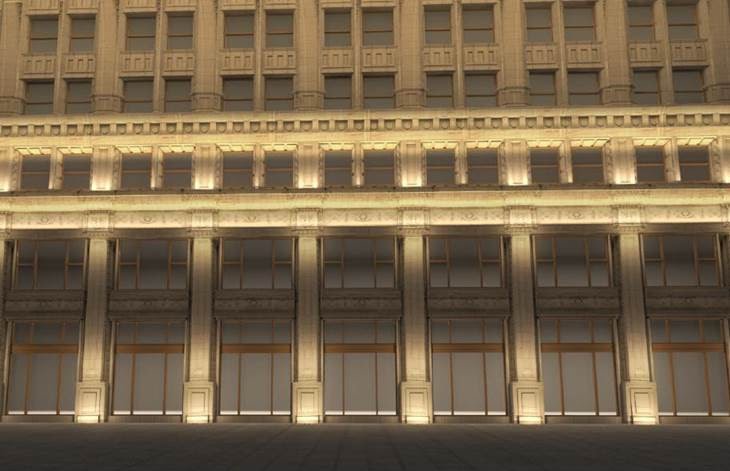Perkins&Will Works Efficiently and Remotely with Matterport
Perkins&Will uses Matterport to create accurate 3D scans of architecture sites to improve productivity and creativity and to collaborate remotely across internal and client teams.
Results
Increased speed, efficiency, and productivity
Two-thirds reduction in physical site visits
Enhanced creativity
Enhancing Society’s Built Environment
Chicago is one of the most architecturally spectacular cities in the world and home to the first skyscraper, the late-nineteenth century Monadnock Building. Many budding architects yearn to visit due to the indelible marks that Frank Lloyd Wright, Louis Sullivan, and countless other world-class designers left on the Windy City, structures that are recognized around the world.
Architecture and design firm Perkins&Will has been carrying on this tradition since its founding in 1935. Today, its award-winning teams in 25 studios enhance the built environment around the world by taking ideas and turning them into beautiful physical spaces. The firm is committed to sustainable, resilient design and to environmental health and well-being. Nearly five hundred of it projects have met or exceeded the rigorous standards of LEED, BREEAM, Passive House, SKA, Living Building Challenge, and other certifications.
Digital Transformation, Accelerated
In 2020, Perkins&Will’s digital revolution took a leap forward, turbocharged by the COVID-19 pandemic. The coronavirus shuttered its design studios around the world and transformed them into more than 2,000 home offices. The company couldn’t even send teams to job sites. It had no choice but to come up with new ways to virtually visit spaces, share what it found with widely dispersed teams, and navigate the approval process.
“We need the ability to design spaces for our clients from anywhere in the world and present our solutions to clients everywhere,” says Nick Cameron, director of digital practice. “Matterport makes that possible.”
Matterport synthesizes immersive 3D images with spatial and measurement data that can be explored by anyone in the world with an internet connection. One person can visit a site and capture it better than a team of photographers using still photography. Even after the coronavirus crisis ends, Perkins&Will intends to continue using Matterport to reduce its footprint on job sites, speed up processes, and give everyone inside and outside the company the information they need to make highly informed decisions.
Increased Speed and Productivity
Perkins&Will uses the Matterport Pro2 camera for interiors and the Leica BLK 360 for exteriors. These cameras do more than just capture images; they measure everything with such precision that tape measures are all but obsolete.
Imagery and measurement data are combined in a single package with blazing speed. “I've even used my iPhone and the Matterport Capture app to scan spaces,” Cameron says. “Clients and potential clients think we're just taking photos. When we present a full scan of a space the next day, they’re awestruck.”
The ability to access the scans anytime from anywhere is critical too. Like all creative people, designers never know when the best ideas will strike. It can happen on the way home from work, over the weekend, even in the middle of the night. “Being able to pull up the space on our phones and take a quick look or measurement is amazing,” Cameron says. “Besides making us more productive, we’re designing even better spaces.”
A Modernization Project Made Easy
The year 2021 is the hundredth anniversary of the completion of the Wrigley Building in Chicago. The building is a historic landmark located at the intersection of the Chicago River and the city’s Magnificent Mile, and it’s one of the first skyscrapers in the world to be illuminated. The current building owner wanted to study the modernization of the building’s exterior lighting in anticipation of the anniversary and tapped the Chicago studio of Perkins&Will—which occupies the top floors of Wrigley’s North Tower—together with Niteo for the job.

“We were asked to study how we could add enhance the building lighting without changing the building’s historic character,” Cameron says. “To do this, we had to understand the very intricate terracotta design. We were able to create a detailed scan of the building safely and quickly with Matterport.”
They scanned the building with a Leica BLK 360 and had no need for a crane; everything was shot from the ground or from a window. And even though the file was only 150MB, the building’s highly detailed façade was clearly visible.
One of the toughest challenges was figuring out how to make the light fixtures almost invisible from the street; this would add to the magic and reduce glare for people who worked inside and next to the building. Using the Matterport scan, Perkins&Will and Niteo were able to remotely study the position of the fixtures and their visibility from the ground from different distances.

Photo credit: Niteo Lighting https://www.niteolighting.com/
“Matterport gave us a true understanding of the building’s physical properties,” Cameron says. “We never had to go back and remeasure anything because Matterport captured it correctly the first time. It made us feel confident that we were doing a good job and providing our client with the right design approach.”
Accessible Across Space and Time
Thanks to Matterport, Perkins&Will has reduced the number of job site visits by two-thirds, which is especially helpful on long-distance projects. The firm recently completed a project in Alaska, for instance, thousands of miles from its nearest studio. Dispatching a whole team would have been expensive, but one person pulled it off flawlessly using a scanner, sending the interiors of the space to everyone else on the team.
Matterport is a boon to Perkins&Will’s clients as well. The firm no longer has to give anyone hard drives; scans can be viewed on a phone or through a web URL, making them instantly accessible to anyone.
“Our clients who can’t travel can use Matterport to fully experience a space,” Cameron says. “We scanned 50,000 square feet of office space for one of our clients in Dallas and presented it to them virtually. They were blown away by what they could see onscreen.”
Matterport scans can also work like a time capsule by providing a record of what a space previously looked like. “If someone puts a screw through a pipe or an electrical conduit, we can see what was there before,” Cameron says. “More importantly, owners can share their scans with us, and we can reimagine how a space can be reconfigured and how much work it will require.”
ABOUT THE CUSTOMER
Perkins&Will is a global architecture and design firm founded in 1935 on the belief that design has the power to transform lives. Guided by its core values—design excellence, diversity and inclusion, research, resilience, social purpose, sustainability, and well-being—the firm is committed to designing a better, more beautiful world. Industry rankings consistently place Perkins&Will among the world’s top design practices. It has an international team of more than 2,000 professionals in over 20 studios worldwide and a portfolio of award-winning projects that spans multiple continents.
HEADQUARTERS Global
INDUSTRY Architecture and Design
EMPLOYEES 2,000+
CHALLENGE Create accurate 3D scans of architecture and design projects to increase work efficiency, collaborate remotely, and share progress with clients.
PRODUCTS Matterport Pro2Leica BLK 360
SOLUTION Matterport produces immersive 3D digital spaces by synthesizing imagery, measurements, and spatial data that can be remotely analyzed, explored, and shared.
Results Increased speed, efficiency, and productivityTwo-thirds reduction in physical site visitsEnhanced creativity
