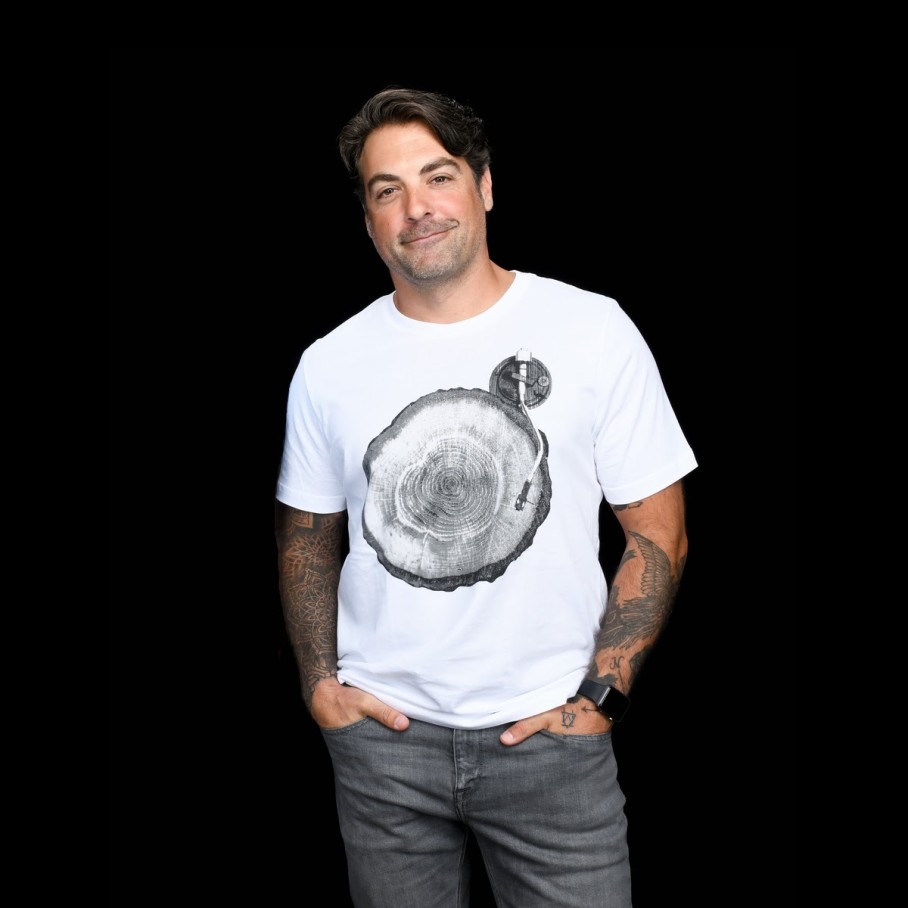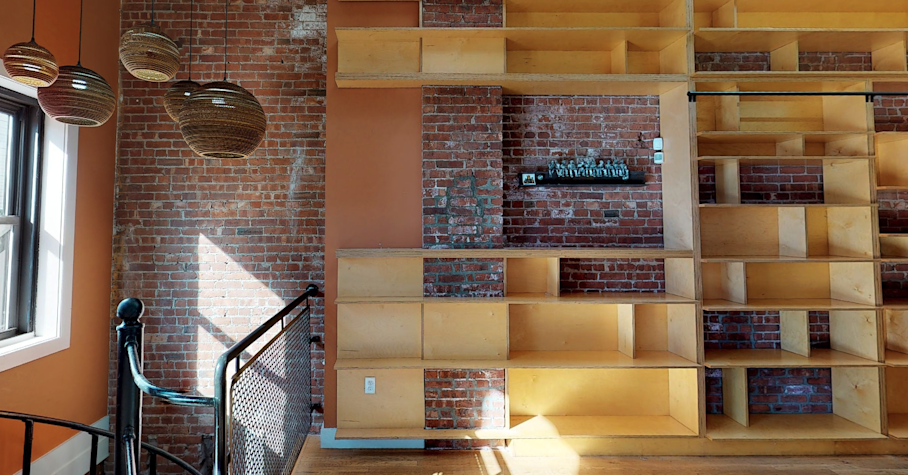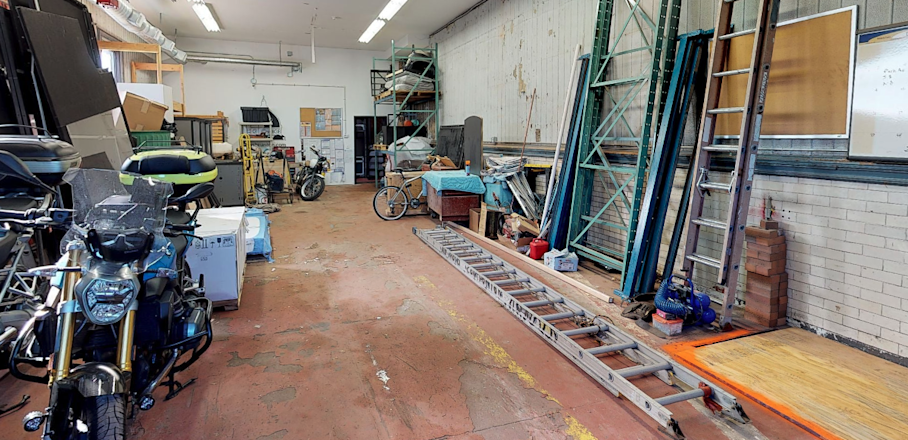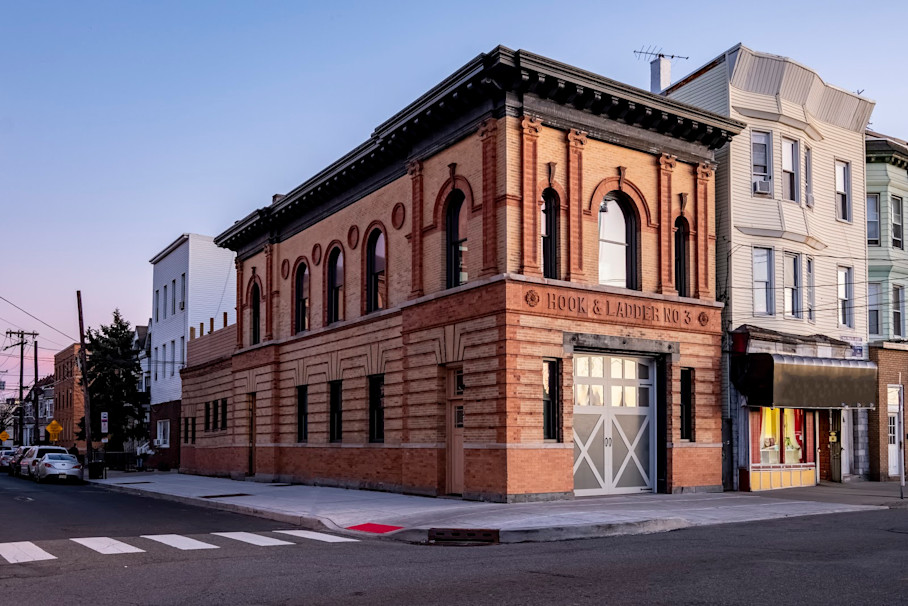From Firehouse to Dream House (Part One of Four)
On the debut season of TheBuild.tv, Anthony Carrino utilizes Matterport 3D technology to help renovate a historic 1896 firehouse.
Home renovation shows can inspire and wow viewers, but they typically fail to educate homeowners on critical topics such as sweat equity, costs, and the length of time that goes into a proper restoration project.
Anthony Carrino, Owner of www.TheBuild.tv, discovered this void while working on popular HGTV shows like “America’s Most Desperate Kitchens.” That’s why he launched TheBuild.tv to educate both novice and expert homeowners alike to provide a comprehensive understanding of what goes into completing a remarkable, jaw-dropping home renovation project.

With a mission to “provide real information for real people who are looking to execute a home renovation,” Carrino recently turned water into wine by transforming a historic 1896 firehouse into the abode he’s always imagined.
With a little help from his friends and a major assist from multiple Matterport 3D models using the company’s Pro2 3D camera, Carrino turned a firehouse into his dream house. This model is the first scan of the project, showcasing the firehouse before the demolition process. Stay tuned for blog two of the four part series to witness the next transformation of the firehouse.
What inspired the 3D capture of the entire renovation process of the Firehouse?
There are a few reasons why I wanted multiple 3D models of the Firehouse.
First, for personal reasons. I wanted a living record of my transformation, and by capturing models at various stages of construction, I can step through time whenever I’m feeling nostalgic. From a practical standpoint, and having scale-accurate, digital representations of my space allows me to diagnose problems much faster and with much less exploratory damage because I know where all my pipes and wires are.
And the other reason for capturing these models is for educational purposes. My series, www.TheBuild.tv, aims to give people real, actionable information they can use to help them successfully navigate their home renovation. These models, combined with my video content, blog, and product information, help folks get a full 360 view (literally) of what each stage of the process looks like.
What attracted you to the space? What do you love about it?
It’s a historic firehouse from 1896. Do I need to say anything else?!
In all seriousness, when we (my dad and I) found out that the city was auctioning off six decommissioned firehouses, we thought it would be an amazing place to put the HQ of our then real estate development company, and upon visiting each of the locations, this particular firehouse was a no-brainer.

It had incredible brickwork with incredible attention to detail, and the inside was a disaster (which is just the way we like our buildings). It was a disaster with 14’ ceiling heights on both floors and flooded with light.

So you originally used the space for your company office and then decided to renovate it into your own house. Tell us a little bit about how that idea was sparked.
Long story short, we were the winning bidder and then renovated the interior to become our HQ. Fast forward seven years or so, TV was in full swing for me, and my father was looking to retire, so he called me up one day to tell me he was thinking about selling the building. I immediately asked him to give me a week to do some math and quickly figured out that if I sold a condo I owned, I could make all the math work, so I told him I would buy it from him. All one really needs to do is look at this structure from the exterior, and it becomes very obvious why I couldn’t let this building go.

I will say it’s the only building I have ever renovated twice, but I kinda love that it is so perfectly suited to such different uses and that it begins a new chapter in the same hands. Not to mention all the nostalgia I have for all the time spent there with my father and cousin.
Were there any original interior pieces in the space you wanted to keep or repurpose?
When I tell you this building was trashed when we bought it, I mean trashed. The roof drains had clogged, and no one checked on the building, so the roof leaked, floors buckled, and the tin ceiling rusted out. There wasn’t anything we could salvage.
I did find some original fire hoses from the 1960s in the basement, and those now hang in my staircase, backlit as a pretty cool art installation and a nod to its original occupants.
Do you have any renovation planning tips and tricks you would like to share?
Yes, and that is exactly why I created TheBuild.tv. As much as I loved making my HGTV shows, they never let us teach the viewer anything about the process, decision making, product selection, etc. A ton goes into a home renovation from a homeowner’s perspective, but they don’t know that because the one channel that should be teaching people this stuff doesn’t.
I focus on my four Ps: Planning, Process, Products, & Project Management. No two projects are alike, and there is no straight line through a construction project, but I do my best to share all that I know to help you navigate all the little twists and turns.
Anything else you would like to add?
Yes. I’m already hard at work on the second season of TheBuild.tv, The Stone House Project. The vlogs are just starting to come out now, and the series will launch later this year in September.
If you have an upcoming home renovation project or know someone who does, please share the series.
This is part one of a four-part series with Anthony about the evolution of the Firehouse project. Read part 2 here.