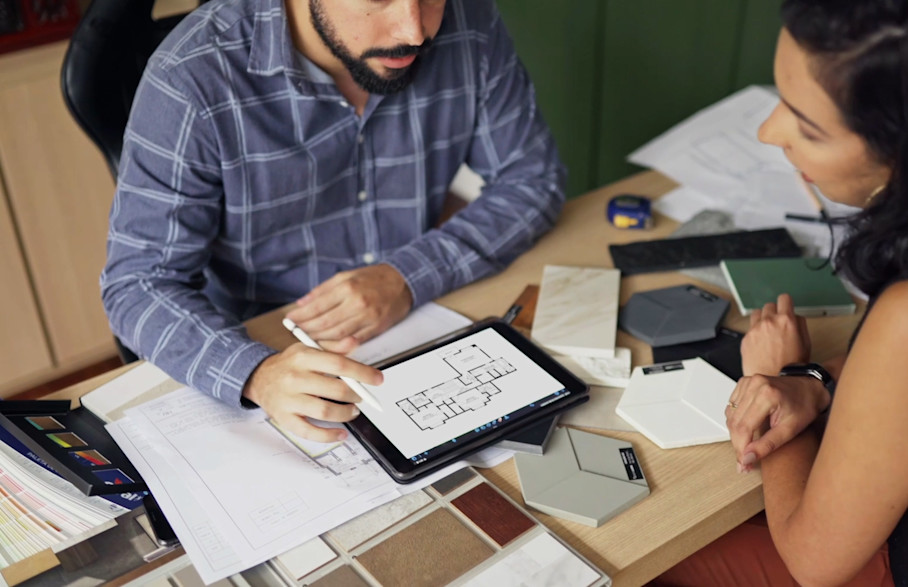Get a professional 2D floor plan from your Matterport 3D tour.
Matterport’s floor plan service offers an affordable way to create professional-grade schematic floor plans without extra appointments or visits.
Do you know you can easily generate a professional 2D floor plan from your Matterport digital twin? Floor plans are essential marketing tools for visualizing the layout and measurements of a property. They can help potential buyers better understand the space and decide if it's the right fit for their needs.

Matterport schematic floor plans are generated from the same data as your digital twin, which means there's no need to return to the property to collect measurements. All it takes to create one is a few clicks within your digital twin. We deliver the final product in PDF and PNG formats, complete with room labels and measurements, making it easy for buyers to visualize the space and plan their future designs.
With quick turn-around options of just 6, 24, or 48 hours, you can get your schematic floor plans faster and with less hassle than taking manual measurements. Our floor plans are ideal for property marketing collateral and for use by homeowners to plan furniture layouts and home renovations.
With our convenient and hassle-free service, you can rest assured that you're getting a high-quality floor plan that will help you showcase your property in the best possible light.
To get started - watch our ordering video:

