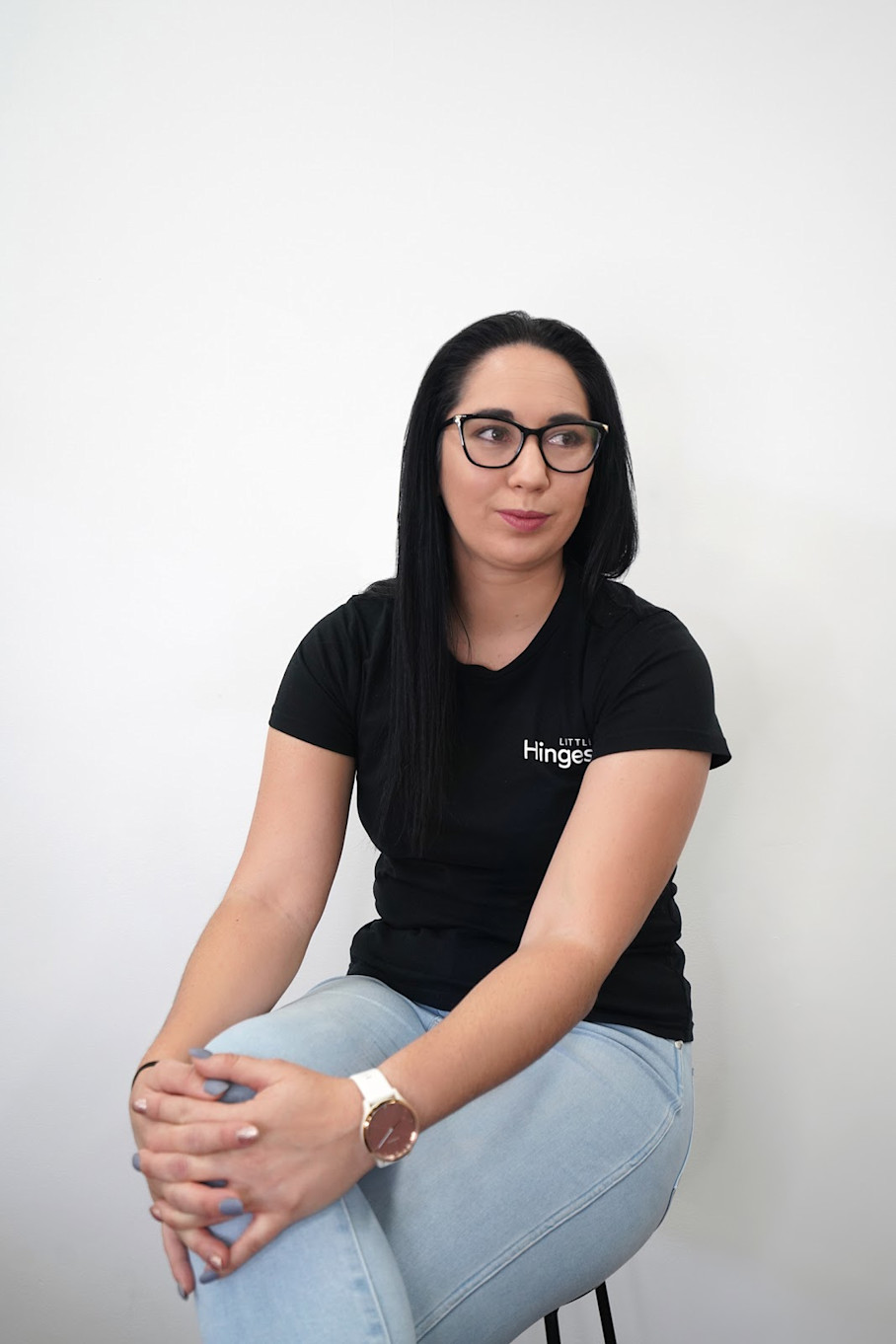Living in a Bubble
Australian Architecture Pays Homage to the Humble Circle
Tucked away in the suburb of Karalee in the City of Ipswich, Queensland, Australia is The Bubble House, a unique home designed by world-renowned architect Mr. Graham Birchall. The eleven-domed, twenty-roomed, nearly 3,500-square-foot space is an “ode to strength, beauty and the simplicity of the humble circle.”
What began as Mr. Birchall’s architecture thesis idea 36 years ago soon came to life. In 1983, just two years after earning his degree, Mr. Birchall and his wife began construction and built the intersecting domes along with two garden domes over the course of 30 years. Now the home is on the real estate market as the Birchall moves on and are inviting a new owner to their one-of-a-kind space.

While untraditional in its outward appearance, the property features all the comforts and amenities of a warm and welcoming home. On the first level, the curious structure opens with an entry tunnel leading into a stately space complete with living room, dining area, kitchen, library, office, media room, laundry room, powder room and main terrace for alfresco enjoyment. On the second level you’ll find two bedrooms and bathrooms, along with a cathedral room, sitting room and terrace balcony. The basement features a wine cellar, garage and workshop.
We connected with Anastasia Murray, Head of Virtual Tour Techs at Little Hinges, a leading Australian virtual tour company, to learn about her experience scanning such a fascinating space in 3D.
Q: What inspired the 3D capture of The Bubble House?
Little Hinges were excited by the unique design and layout of the property. We like to test the boundaries of the Matterport software and this was the perfect opportunity.
Q: What are the “must-sees” you want visitors to explore and why?
The room that quickly became my personal favorite is the sitting area located within a glass dome. Mr. Birchall says it’s particularly relaxing to sit inside the window during a thunderstorm, when it feels like the rain is falling all around you.
Q: What’s the one thing you want visitors to take away after exploring The Bubble House?
We want visitors to walk away daring to dream bigger and think outside the box (or in this case, outside the circle) and remembering you can essentially do anything your mind conjures up – you just have to figure out how.
Q: What were some of the challenges of scanning such a unique space with varying floor levels, spiral staircases, indoor/outdoor spaces, etc.?
By far the biggest challenge was capturing the entry tunnel to the property. With no walls, nor a roof, alignment became an hour of trial and error on my part.
Q: Can you tell us a little bit about how such an incredible and one-of-a-kind space was inspired, designed and built?
Mr. Birchall’s vision, started at Queensland University of Technology (QUT) in 1980, came from a fascination with the circular shape. The futuristic designs have since taken the form of 11 domes and 16 rooms, with major renovations in the late 2000s. The intersecting circular domes range from 13ft to 26ft (4m to 8m) in diameter. The remote iris circular shutters provide privacy, function and form. There is also an internal water cooling fountain that was designed as the air-conditioning system. The timber heater reaches from the first level to the second and was custom-designed to fit this space. A traditional boat builder and carpenter crafted the kitchen complete with all the curves.
