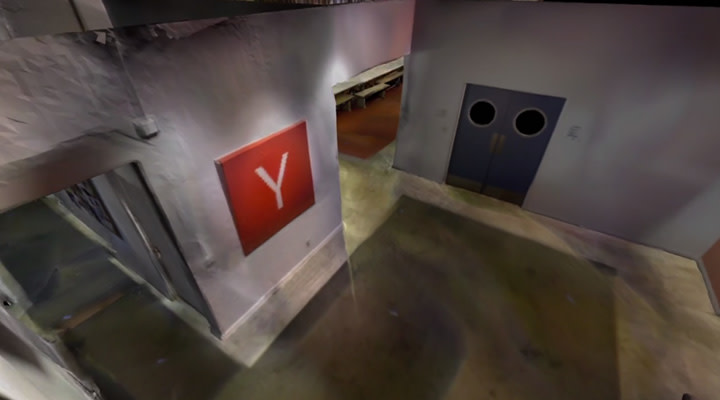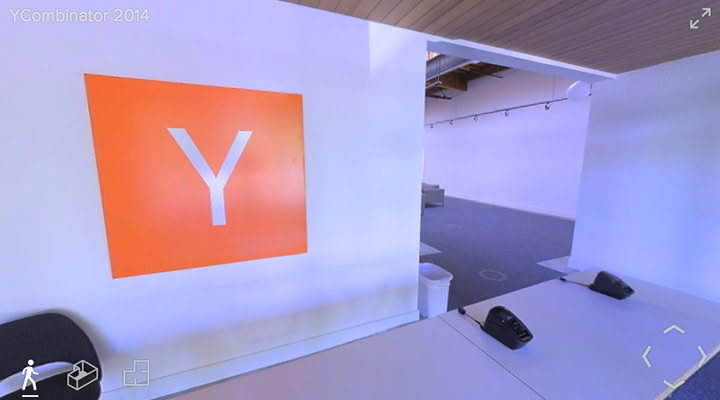Walk through a 3D model of Y Combinator
Back in the beginning of 2012, when we started the Y Combinator startup accelerator program, we had a very basic demo of a 3D reconstruction system that could make 3D models of objects. Our demo was impressive at the time, but we were starting to get feedback from potential customers that the market for capturing spaces might be much bigger than the market for capturing objects.
However, there was a massive leap in complexity between capturing an object and capturing an entire building – a leap big enough that it would take almost a year of additional product development to make it possible. The YC partners encouraged us to find the quickest path to test our theory that capturing buildings was the right market to go after.
We ended up finding the fastest, hackiest way we could come up with to start making automatic 3D models of whole buildings. After throwing out considerations of cost, portability, speed, and ease of use, we managed to put something together that worked. The hardware was an awkward pile of wires and equipment on a tripod, with a desktop computer on a cart in tow. However, we were able to start making 3D models of spaces, including the entire Y Combinator building at the time.
You can check out this 3D model from back in the day at https://vimeo.com/39083029 -- it took over 20 hours for us to capture it. It turned out that, yes, the market wants 3D models of buildings. It wants them a lot.
Two years later, we came back to capture the new YC. Our camera is now sleek, standalone, and easy to use, with real time feedback for users and a final 3D model that's viewable via WebGL. It took just a couple of hours to capture the much larger new YC office in 3D. Have a look!
Our model quality has changed a lot in 2 years as well. Then vs now:
2012:

2014:

Also, we're actively hiring for a range of positions, so if you want to help make our product even better, check us out at http://matterport.com/jobs/
