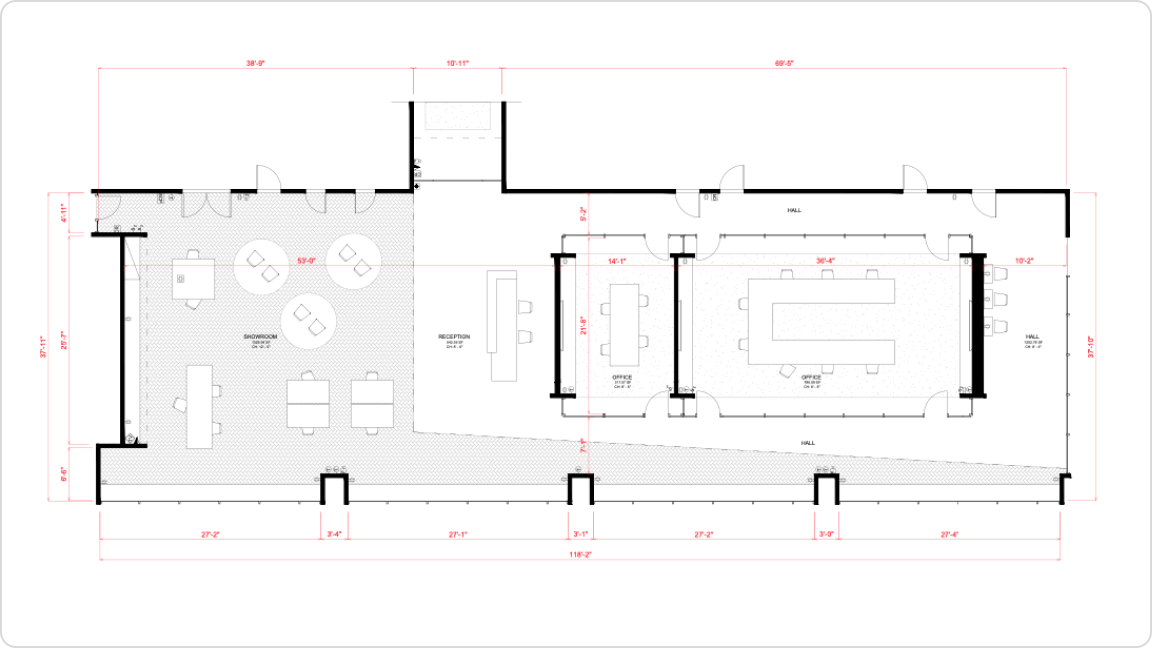
Enable building design with Matterport’s CAD file add-on.
Simplify your CAD workflow.
With this service, teams are free from tedious manual work and can instead focus on achieving powerful business results. High-quality Matterport CAD files are generated hassle-free and affordably from the accurate point cloud in your digital twin. Download sample CAD files created for this space.

Receive files in days, not weeks.
Whether you’ve been manually drawing models yourself or outsourcing to vendors to go onsite, Matterport streamlines your workflow to automatically generate and upload your CAD file in days with easy ordering and ready-to-use quality drawings without tedious vendor quality management.
Design files delivered faster than ever.
With a Professional subscription plan or higher, you can get your CAD files in as fast as 3 business days. Our versatile offering includes four different building element output options, ensuring flexibility and customization.
