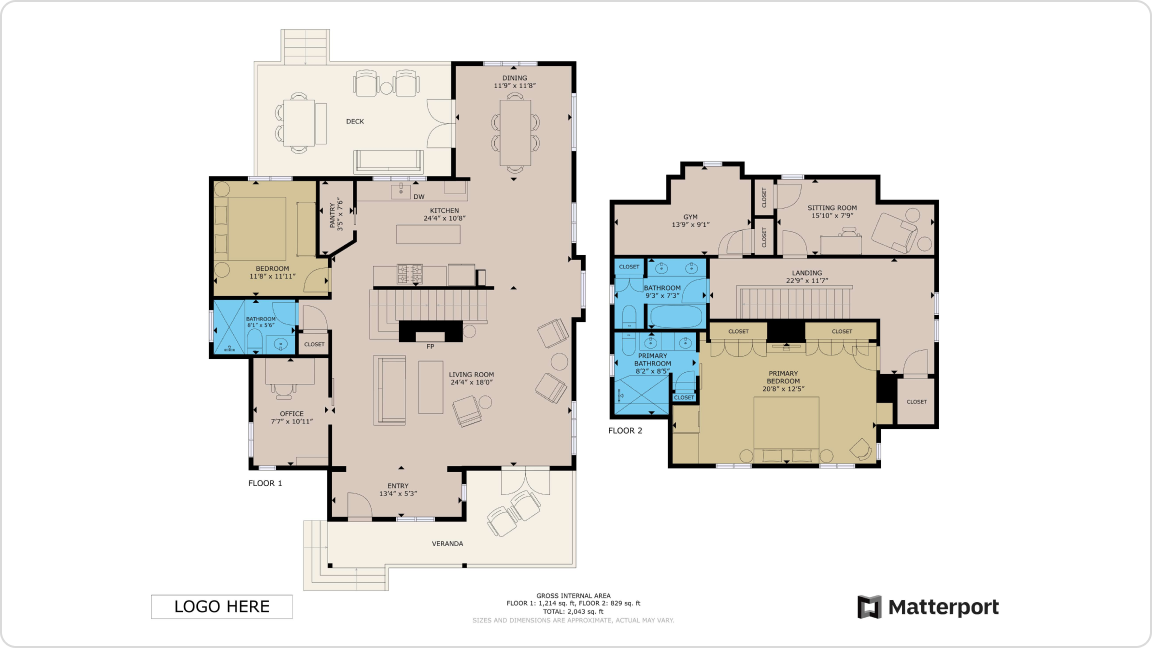
Get a 2D floor plan from a 3D tour.
Floor plans are a simple way to attract qualified buyers who are ready to make an offer. Matterport’s floor plan service offers an affordable way to create professional-grade schematic floor plans without extra appointments or visits.

Real Estate Professionals
Elevate your property listings.
Help qualified buyers visualize the layout, measurements, and flow of a property. Our affordable 2D floor plans are created directly from the 3D tour, providing valuable insights to potential buyers and investors at a minimal expense.

Photographers
Increase revenue on every job.
Bring added value to every client relationship by offering floor plans as part of each package. A simple add-on generated directly from a 3D model, floor plans are a great way to increase your revenue and set you apart from the competition.
