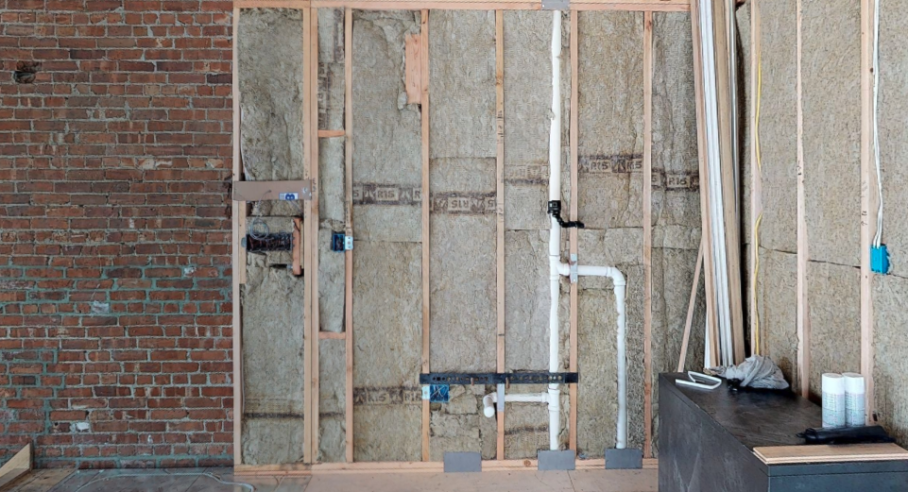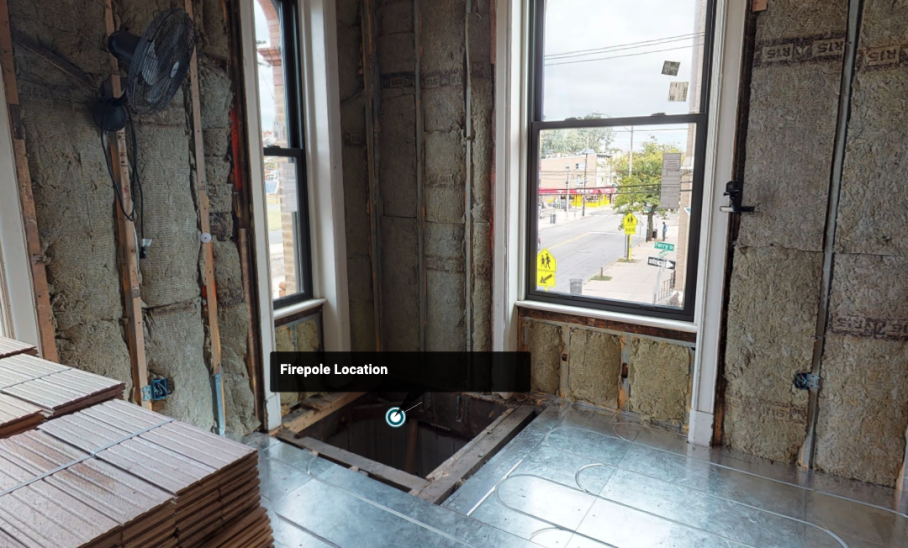Peering Behind Walls (Part Three of Four)
TheBuild.tv’s Anthony Carrino continues his journey of turning the Firehouse into a dream house using Matterport 3D scans during the rough construction phase.
Nobody understands this better than renowned renovator Anthony Carrino, owner of TheBuild.tv, which is why he leans on Matterport 3D scans to help minimize potential setbacks down the road for all of his projects.
Part one of our series showed you how the former HGTV stud began the process of turning an 1896 firehouse into his dream home. Part two was all about getting down and dirty as he dismantled the structure in preparation for the rough construction.
With the massive home renovation project firing on all cylinders, Carrino tells us how his latest Matterport 3D scan plays a critical role in identifying every nook and cranny of the former firehouse to provide his general contractor, and himself, with invaluable information should issues arise down the road.
Q. What was your favorite part about capturing this phase of The Firehouse in 3D?
This model is the most important I captured throughout the entire process. I say that because having a digital, to-scale record of where every pipe and wire is in your home is an incredibly valuable tool. Anytime you have to diagnose a problem, rather than punching a bunch of exploratory holes in your walls, you can make one hole exactly where your pipe and wire are.

If you want to do a future renovation, your contractor can look at this model and understand what is behind the walls before opening them up, allowing you to get a complete price (i.e., limit change orders) right from the start.
Plus, I’m a nuts and bolts kinda guy. I love seeing how things go together, so this is just industrial beauty as far as I’m concerned.
Q. Do you have any construction planning tips and tricks you would like to share?
There is a lot to a construction project. That’s the entire reason I decided to create www.TheBuild.tv. I don’t really think there is a good way to distill this down. In construction and project management, you just have to put in the work and time to understand what goes into a complete project.
I suggest starting with the podcast here and then diving into the series and vlogs. You can think of them this way: The series is meant to be fun and engaging but still impart knowledge. The vlogs are more of a peek behind the curtain of what an average day looks like.
Q: What were some of the challenges you ran into during the construction phase?
Because I spent so much time planning, I really didn’t hit anything major. I filed for my permits super early to avoid any delay in my start date, and then I executed the plan. And when I say the plan, I put together a full Gantt chart that details the entire construction process, and then I went over it with my general contractor to allow him to tell me where he needed more time, thought he would be faster, and anything he wanted to shift around.
Remember, you’re on the same team, and you need to communicate constantly to stay in sync and move forward together. Watch this video if you want to see what that meeting looked like.
I used Asana for this project, but I just recently started using Instagantt. I’m super impressed, and it's only $5 per month.
Q. What were some of the unique aspects of the build?

A unique aspect of the build was installing a firepole from my office down to the garage, complete with fall away floor that automatically closes after you slide down.
It's epic.
