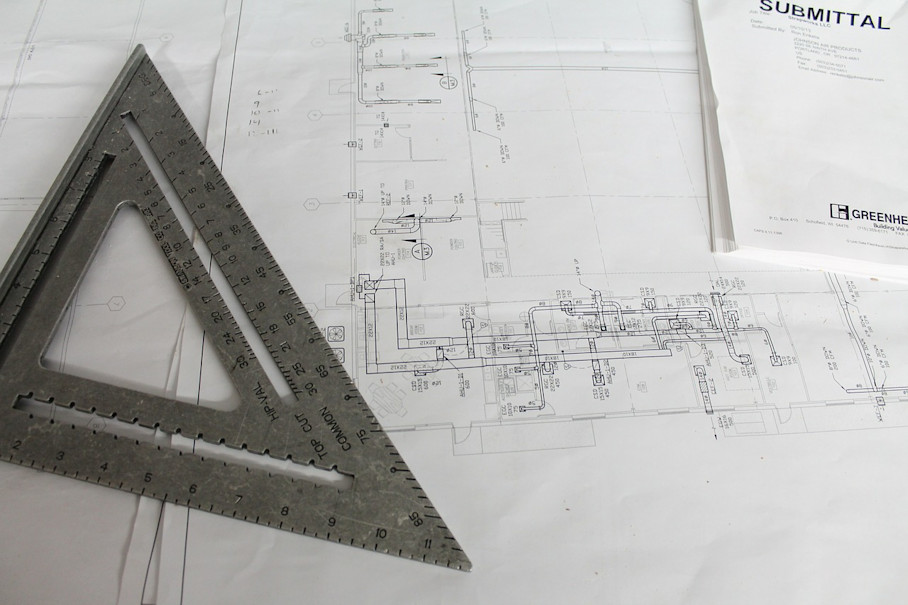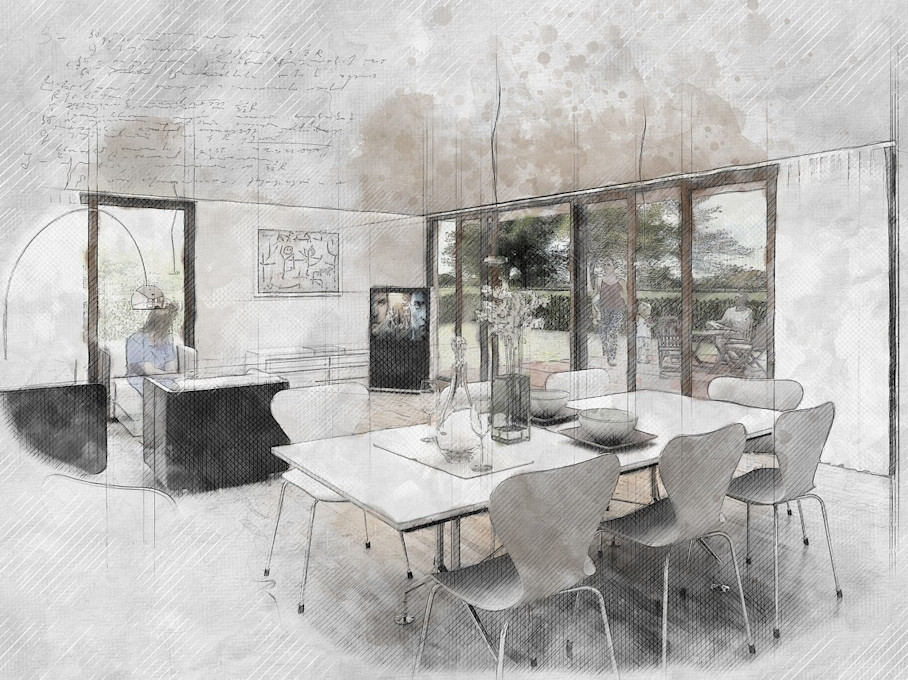Why architects are realizing the value of reality capture in new builds
Visualizing a space and its dimensions is essential to the process of designing a new space.

Technology is innovating the way architects share their vision
Visualizing a space and its dimensions is essential to the process of designing a new space. For an architect, imagining a finished product is all part of the design process, but offering that same vision of a new build to others is easier said than done. And, the larger the project, the more difficult this becomes. There are a number of techniques and assets commonly utilized to help convey a comprehensive representation of an architect’s ultimate vision. There are illustrations and sketches themselves, 2D photography and even video; but these options (even when presented together) have their limitations.
Architects that detail new build plans through traditional methods alone only show certain angles of a project, and one vantage point at a time. Overcoming these limitations to create the complete and accurate impression an architect hopes to convey often causes a good deal of extra work. Visualization technology for as-builts has advanced to a point where barriers to entry and ease of use is allowing for innovation in the way industry shares architecture plans. In an effort to streamline architecture presentation creation and, at the same time maximizing comprehensiveness, the same technology that allows for virtual tours can be utilized for an immersive visual experience that accurately captures an architect’s vision.
Complete new build design review with reality capture
Through 3D reality capture, new build design review allows architects to invite clients to a shared view of a given space and the ability to personally guide themselves as they envision that space’s possibilities in suiting their needs. For instance, development projects involving several buildings allows for not only a unique look at all the features of a new build but also the spatial context to visualize themselves as the occupant. The virtual visit leaves less to the imagination when considering a space’s properties and more to imagining its potential.
With direct and repeatable access, the review of a new build can be conducted from anywhere and in less time. Not only does reality capture and the virtual design experience save the architect time, it also affords the client greater control of their project; they can examine every corner before moving to the next phase.

Adding perspective to the client experience
Even as technology advances, there are still circumstances where the look and feel of a sketch is irreplaceable. Offering multiple perspectives in helping a client develop their own is a key part of an architect's process and sketches are one way to provide the value of that alternative look.
Using the data collected during reality capture, integration with the Autodesk ecosystem for instance is possible in generating these built information modeling (BIM) assets. A complete and well rounded view of a new build prepares architects to reassure clients that their impression is accurate and to specifications. Providing the various assets including immersive virtual walkthrough and computer generated sketchups, can all be had in one shoot using 3D reality capture.
Project transparency, safety and efficiency
From decision-making to construction, reality capture is implementable throughout a new build project, allowing for collaboration between any stakeholder, from anywhere, in centralized fashion.
The transparency and visibility of this visual asset enhances communicate and, as a result, reduces the number of errors and time spent on correction. On the flip side, additional time and attention can be given to discussing revisions or ideas for improvement that might come up during a new build.
The world of construction has made tremendous progress in security but will always involve financial and physical risk. Reality capture as a form of facility management and photo documentation can reduce certain risks by allowing stakeholders (architects, contractors, site managers, etc.) an easily accessible review of site conditions. Increased visibility directly impacts the ability to assess cost and the financial risk from the outset, while making note of items concerning on-site safety.
The immersive and comprehensive nature of reality capture makes for a unique and efficient real estate customer experience. Clients feel more involved in the management of their projects as they accurately visualize each phase of construction on the way to a completed new build. Architects can save time and money by allowing a transparent and relatable understanding of project details, updates and even potential problems that can be difficult to communicate, or even identify, absent first-hand review.
Ready to learn more about how Matterport 3D provides efficeincy and maximizes collaboration within the processes of various industries? Contact and expert to learn more about a reality capture plan that fits your business.
