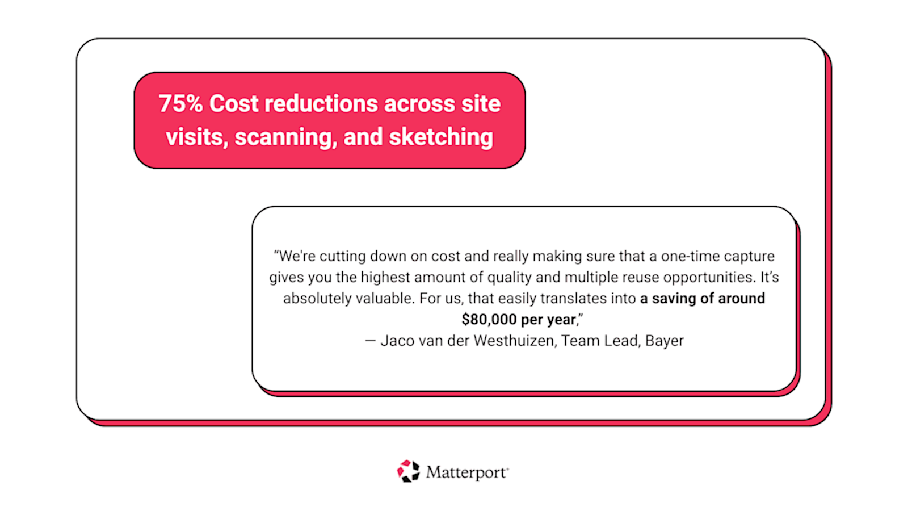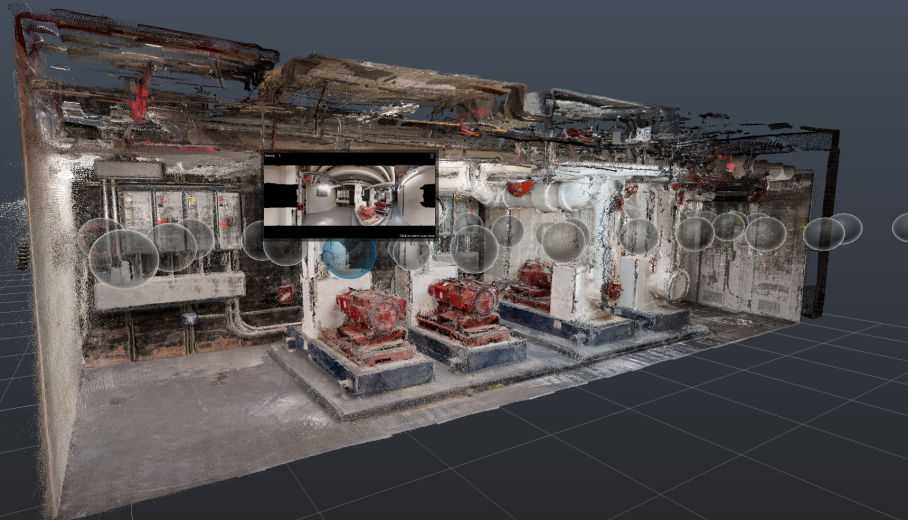What is As-Built Survey & How to Conduct One Accurately
If there's one thing you can count on during construction, it's that plans will change. Whether from unknown variables or design revisions, these changes quickly make as-designed documents outdated. This is where as-built surveys come into play.
Accurate as-built surveys capture the real story of your building—including all those last-minute changes and field adjustments that never made it to the original plans. In the past, as-built surveys were a manual, time-consuming process. Today, they’re more doable than ever.
Let's start with the basics: what as-built surveys actually are and why they matter for your construction projects.
What is an as-built survey?
Think of as-built surveys as the 'final draft' of your project—they show what actually got built, not what was originally planned. They are an in-depth record of a structure and include final utility locations, measurements, materials, and more.
As-built surveys kick off a two-step process:
First, you collect accurate measurements and placement data
Second, you create as-built drawings or models that visually document the structure after all changes to the original plan..
This set of as-built documents is an essential part of complete record keeping, as it ensures any future renovations or maintenance decisions are made with as much information as possible.
The significance of as-built surveys in construction
As-built surveys matter for every construction project, whether it’s a renovation or a net-new build. Without as-built surveys, you must rely on outdated blueprints and guesswork. But, with as-built surveys, your construction efforts are bolstered by a number of benefits.
Accuracy verification
As-built surveys are typically conducted using advanced surveying equipment, like laser scanners, meaning the measurements are often more accurate than those taken by hand. As-built surveys are also conducted after a project is completed (and often during the project).
Combined with today's tech, you'll get measurements you can actually trust and verify before documents are created and reports are handed off to any stakeholders.
Documentation of changes
While as-built surveys are often conducted at the end of a project, you can also run them after changes occur, but before project completion. Add notes from your field team, and you've got documentation that tells the complete story of any changes that occurred during the project.
Future modifications or renovations
When approaching any modifications or renovations, more details and information are usually for the best. Approaching a renovation or update without accurate information (or a renovation checklist) can result in costly mistakes, and unexpected changes and challenges.
As-built surveys detail any changes that occurred during a project, including utility location changes or material substitutions, all of which can impact a renovation or modification. For example, if you’re trying to add additional outlets to a room, knowing where existing wires are can allow you to piggyback when creating new outlets.
Maintenance planning
Facility maintenance planning and budgeting is only accurate when you know what it is you’re dealing with. As-built surveys ensure you have accurate information on what materials were used on build sites, which utilities are newer and vice versa, and so on.
Accurate as-built surveys help you spot which buildings need attention first in the coming year in regards to maintenance. They also save you the time and resources that come with hunting down an underground utility, and so on.
Asset management
Similar to maintenance planning, as-built surveys allow for more detailed and accurate asset management. From determining your maintenance budget to predicting which buildings could have the best ROI to figuring out your portfolio’s total value, as-built surveys are invaluable for asset management.
As-built surveys are especially valuable if you’re looking to sell any of your properties, as they go beyond a floor plan and reassure potential buyers of the real estate’s quality and value.
Collaboration and communication
Construction collaboration and communication can make or break a construction site. Unfortunately, it’s easy for details to get lost in translation, especially when you have multiple sites or stakeholders who aren’t able to be on the site.
Accurate as-built surveys make it easier for your on-site teams to confidently communicate any changes to stakeholders, allowing everyone to stay in the loop. If you’re working with an outside client, this can also help with level-setting expectations by avoiding any nasty surprises at the end.
How to conduct an as-built survey
The goal of as-built surveys has largely remained the same — to ensure a project was completed up to par, and that all changes were captured. But, the methodology for conducting as-built surveys has changed drastically over the years, and can be broken into several steps.
Planning: The survey team, whether internal or outsourced land surveyor team, will scope out the project. Then, they'll gather land surveying documentation, such as blueprints and as-planned construction documents. Lastly, they'll meet with engineers, architects, contractors, and any other stakeholders to ask any questions they have.
On-site work: The surveyor team will measure all surfaces, using manual or digital tools. They'll also take stock of the site's existing condition, including any environmental risks, utility locations, any installations, water quality, and so on.
Data intake: In the past, this process required manually sifting through data. Today, survey teams can use software to run through all survey data, from measurements to material information and so on. If there are discrepancies or gaps in the data, the team will reach out to stakeholders or site personnel.
"For many as-built tasks, Matterport’s Pro3 LiDAR camera captures each scan in under 20 seconds and delivers accuracy on the order of ±20 mm at a ~10 m range. When you need more detail, a selectable high-density mode increases point-cloud fidelity — useful for tighter MEP spaces." — Ryan Garofalo, Solutions Engineer, Matterport: Design and Engineering Innovation
Drafting: The team uses the data from the previous step and drafts the actual as-built survey. The draft should succinctly tell the story of the project or site, including any changes that occurred up to that point.
Review: The surveyors review the as-built survey to ensure it's accurate. Then, select team members from the site to review it as well.
Delivery: Once the as-built survey is verified by surveyors and a handful of site personnel, the as-built survey is ready to be delivered to the other stakeholders.
Here's the thing—all these steps used to be completely manual, requiring surveyors to take measurements by hand, capture changes only with cameras, and sort through data without the assistance of software.
How digital twins can improve as-built processes
As-built surveys used to require extensive time and effort. With today’s technology, both the time and effort required to make as-built surveys is nowhere near what it used to be.
Matterport’s Digital Twin platform is capable of quickly delivering accurate, 3D scans of the current state of any job site at any phase of the build, using a range of compatible 3D cameras or even a smartphone. Unlike traditional laser scanning, these scans take far less time while delivering accurate captures of an existing building that meets survey requirements.
“Matterport offers capture services in 700+ cities worldwide and a "special ops" team trained to capture unusual, high‑ceiling, high‑risk, or hard-to-access environments.”—Ryan Garofalo, Solutions Engineer, Matterport
Want to hear more from Ryan and see how Bayer Crop Science uses Digital Twins? Check out our webinar: Design and Engineering Innovation.
With features like measurement mode, you can pull accurate dimensions of any space within a Matterport digital twin in the format of TruePlan sketches. Matterport models are easily accessible for authorized team members online too, making it easier for your team to communicate and collaborate—no matter where they are.

These Matterport scans are also compatible with a number of platforms and come in numerous formats, making it easier for you to deliver as-built surveys with the tool of your choice. For example, the e57 file provides a detailed point cloud file that you can manipulate using Autodesk Revit and others.

Image of the E57 point cloud digital scan by Matterport
You can even use as-built information from previous projects to better plan your upcoming projects using the Matterport BIM files. When you're not guessing, you can allocate resources where they'll actually make a difference.
As-built surveys don't eat up the time and budget they used to. Now, you can utilize them on more projects, even the smaller investments, ensuring they’re as accurate and useful as possible. Using digital twins for your next construction project can save you time and money, and give you a foundation on which to build lasting success.
Learn more about how Matterport can help your AEC firm from scan to build.
