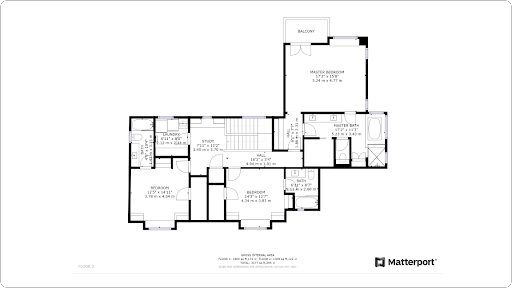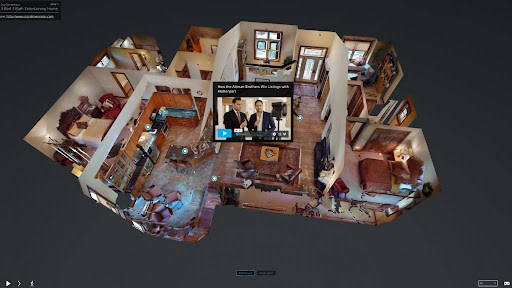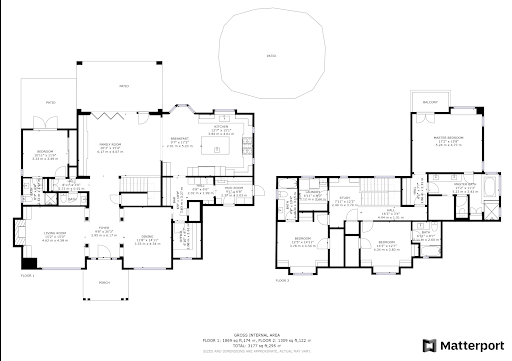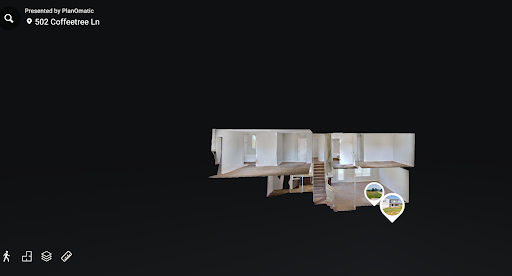Your Guide to Driving Sales with Floor Plans for Real Estate Marketing
When house hunting, potential buyers want as much information about a property as possible. Buying a property is one of the most significant purchases they’ll make in their lifetime — so they want every detail available to ensure they’re making the right decision.
This is one of many reasons home sellers and realtors create comprehensive listings for properties, complete with high-resolution photos, written descriptions, and layout illustrations (also known as a floor plan).
Floor plans are one of the most effective marketing tools home sellers and real estate agents have at their disposal. These visuals aren’t just for builders and architects to illustrate the dimensions of a space (although they’re great for that as well!).
Floor plans work in conjunction with real estate photography so potential buyers can picture themselves in your space. A recent study showed that 55% of all buyers said floor plans are “very useful” when looking at real estate listings online.
So, what makes a great floor plan great, especially when including it in real estate marketing materials? Below, you’ll find a rundown of the different types, their essential components, and some crucial tips to generate an accurate and effective marketing floor plan for your property.
What are marketing floor plans?
In the most basic sense, a marketing floor plan is a formal illustration of a space that provides information about the property’s layout and measurements. This gives anyone interested in the property key context about the space.
Home sellers and real estate agents often add these site plans to their listings and other marketing materials to supplement photos and written descriptions of a property. Prospective buyers can get a wealth of info from a single glance at a floor plan — from total square footage to layout to the flow of the space.
There are 2 types of marketing floor plans:

Source: Example of a 2D floor plan

Source: Example of a 3D floor plan Why are floor plans important in real estate marketing?
Real estate floor plans are more than simple sketches of a space — they go a long way to help buyers vet a property to make sure it meets their needs. And that’s just one of many reasons real estate professionals and home sellers should lean on marketing floor plans in their listings.
Floor plans are effective visuals
As previously mentioned, floor plans work great to supplement traditional photos and written descriptions. Marketing floor plans can often convey as much (or more) info as photographs, virtual tours, and descriptive copy.
While photos offer plenty of insight into curb appeal and what each room looks like, floor plans give buyers a bird’s eye view of a space. It’s challenging to piece together a full picture of a property from photos of individual rooms alone. That’s where floor plans come in.
From a single marketing floor plan, buyers can get a deep understanding of the property’s layout, how the square footage is parsed out in the space, the dimensions of each room, details on permanent features, and the flow. So, it’s no surprise that 80% of buyers are more likely to schedule a viewing if the listing has a floor plan.
On top of providing potential buyers with crucial details on a new home, marketing floor plans give you a leg up on the competition. When homebuyers scroll through dozens of listings as part of their research, floor plans help your property stand out in their minds. And above all, offering more info to potential clients improves the value and visibility of your services.
For example, this home listing only includes traditional, high-resolution photos. So, it’s difficult to get a sense of the layout of a property or how large the living spaces actually are. The listing also doesn’t divulge the total square footage, so buyers have few visual or written reference points to help.
In contrast, this condo listing includes interior photos plus a floor plan so that buyers get a broad sense of the entire space.
Floor plans help attract the “right” buyers
No one enjoys attending unnecessary showings. You know the ones — where potential buyers are just lookie-loos, or when it’s painfully obvious the property isn’t a good fit. Fortunately, adding floor plans to your marketing materials can help.
Floor plans can weed out these kinds of time-consuming showings. That way, you have more time to dedicate to qualified buyers. With detailed floor plans in your marketing materials, curious buyers understand right away whether a space meets their baseline needs.
For example, if they’re looking for a two-bedroom condo with a split floor plan, they’ll immediately see whether a property meets that requirement from a schematic floor plan.
Floor plans can create an emotional connection for buyers
Sure, buying a house is a major financial decision — but it’s an emotional one as well. So, it’s important to help potential buyers emotionally connect to a space. And marketing floor plans can accomplish that.
Adding a floor plan to your marketing materials helps people envision themselves living in the space more easily. Floor plans act as a blank canvas that buyers can paint with their own vision. They can picture the entire interior living space, so they can mentally move in. They imagine where they’d put the couch, their grandmother’s antique dining table would go great in that corner, and so on.
A floor plan shows people the potential of a property and, in turn, can help them fall in love with it.
2 types of marketing floor plans and their use cases
Not all floor plans are exactly the same. In fact, you’ll typically see two different categories of marketing floor plans to promote properties. Each type offers different advantages for potential buyers.
1. A clear layout and dimensions: 2D floor plans
This is the type of marketing floor plan many of us have seen before. These are black-and-white sketches of a property that include the details of the layout, room measurements, and flow of an interior.
This bird’s eye view of a property not only offers a basic blueprint, but also lists the entire square footage, room measurements, plus permanent features (like a kitchen sink and built-in closets). It’s easy for a buyer to quickly assess if the property ticks all their boxes.

2. An interactive experience: 3D floor plans
This type of floor plan takes the two-dimensional sketch we outlined above to the next level. This high-tech floor plan creates an immersive experience of the property. These color floor plans are translated into 3D renderings, which allows buyers to get a granular view of each room, hallway, and any other nooks or crannies.
Digital, 3D floor plans are interactive tools that allow viewers to explore each room as if they were there in person. Three-dimensional floor plans can function as a virtual walkthrough. Buyers get a top and side view of the property and can also move from room to room.

What should a marketing floor plan include?
As we mentioned, potential buyers can glean deep insights into a property from a single floor plan. For an effective marketing floor plan, you’ll need to include a few different elements. These include:
Total square footage
Room dimensions
A clear illustration of the property’s layout (including outdoor spaces like balconies and patios)
Labels for the primary spaces in the property (i.e., “Main bedroom”)
Symbols for permanent features (i.e., sinks, baths, built-in closets, and storage spaces, large kitchen islands, etc.)
Tips for effective marketing floor plans
Not all floor plans are created equal. So, we’ve rounded up some best practices to help you generate a high-impact and informative marketing floor plan for your properties.
Lean on both 2D and 3D floor plans
Home sellers and real estate agents don’t have to choose one type of floor plan over another. As outlined above, 2D and 3D floor plans each have their own unique advantages. So, you can use both to provide potential buyers with as much info as possible on a property.
Include a 2D-floor plan in your marketing materials so buyers understand the overall layout and flow of a space. Then, add 3D floor plans to give buyers a dollhouse view and interactive experience so they can explore all the nooks and crannies of a property online.
Both floor plans, combined with high-resolution photos and written descriptions, help buyers thoroughly vet a property to see if it meets their needs.
Leverage floor plans to sell difficult real estate
Not all properties present well in person or even in photos. A space may have solid bones, but cosmetic damages or outdated finishings prevent buyers from seeing the incredible potential.
However, floor plans highlight the limitless potential of a property. Schematic floor plans strip out all the artifice and outline a property’s bones. That way, potential buyers can see past the surface issues and uncover the hidden possibilities beneath.
Show exact dimensions
One of the major benefits of a schematic floor plan is the exact measurements of the interior living space. Buyers get a good sense of how big each room is and how large the entire space is from the exact measurements.
So, don’t just estimate the dimensions of each room and the total square footage of a property. Be precise with both measurements in your floor plans. Some buyers use these measurements to narrow their search. For example, they might need the second bedroom to be larger than the minimum 10’x10’ so they have enough space to have a guest bedroom plus a small home office.
Outsource floor plans to seasoned experts
Generating an accurate and effective 2D or 3D floor plan can be a major challenge. Measurements of the space need to be precise, visuals need to be high-resolution, and all of that can be tough to get right.
And while there is CAD and design software available to help generate both 2D and 3D floor plans, these tools aren’t always intuitive to use and sometimes require training. And who has the time to learn how to use yet another piece of software?
Instead, you can outsource your marketing floor plans to experts. Services like Matterport specialize in accurate, high-quality floor plans and can turn them around in just a couple of days. So, you aren’t left waiting around forever for the final product or suffer from a severe case of sticker shock.
Create professional-grade marketing floor plans with Matterport
Marketing floor plans are a simple way to elevate your listings and attract qualified buyers ready to make an offer. And Matterport’s floor plan service is an easy and affordable way to generate high-quality schematic floor plans — all without extra appointments or visits.
Two-dimensional floor plans are crucial for a real estate marketing campaign since they aid qualified buyers in visualizing the layout, measurements, and flow of a property. But creating one from scratch can be a headache (and one more thing to add to your to-do list).
It’s easy to generate detailed 2D floor plans as an add-on service. That means you can provide valuable insights to potential buyers and investors without an inflated price tag.
If you already have a Matterport plan, you can get a new custom schematic floor plan delivered right to your inbox. And since Matterport creates floor plans directly from existing 3D tours of your property, you’ll get your new 2D floor plan within 48 hours.
