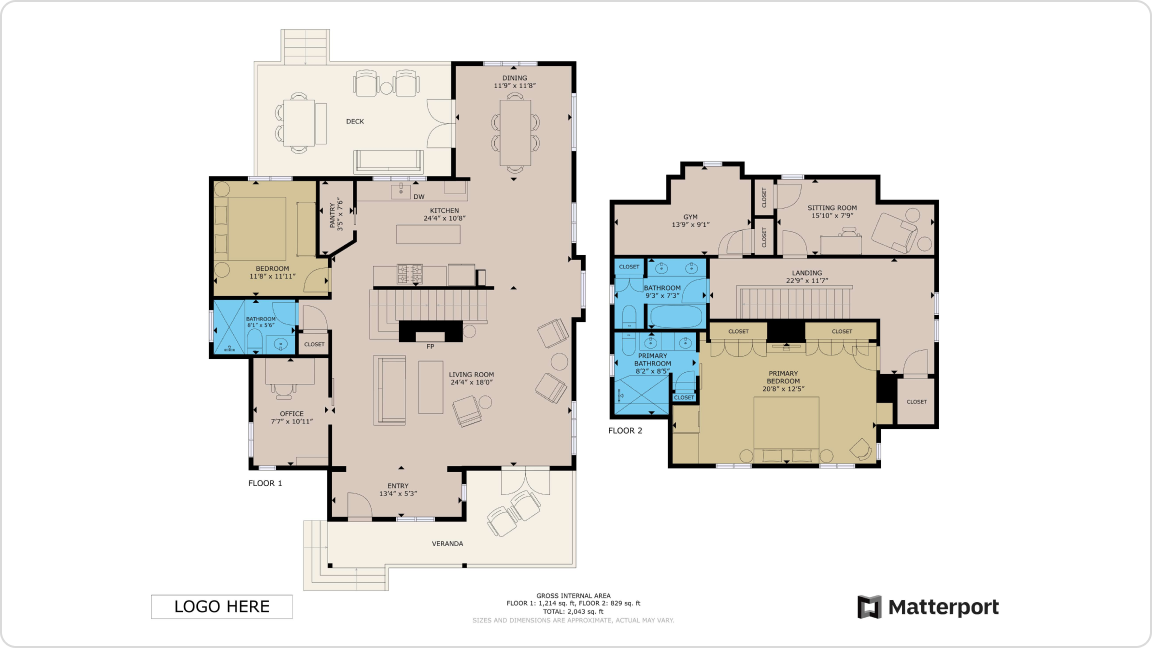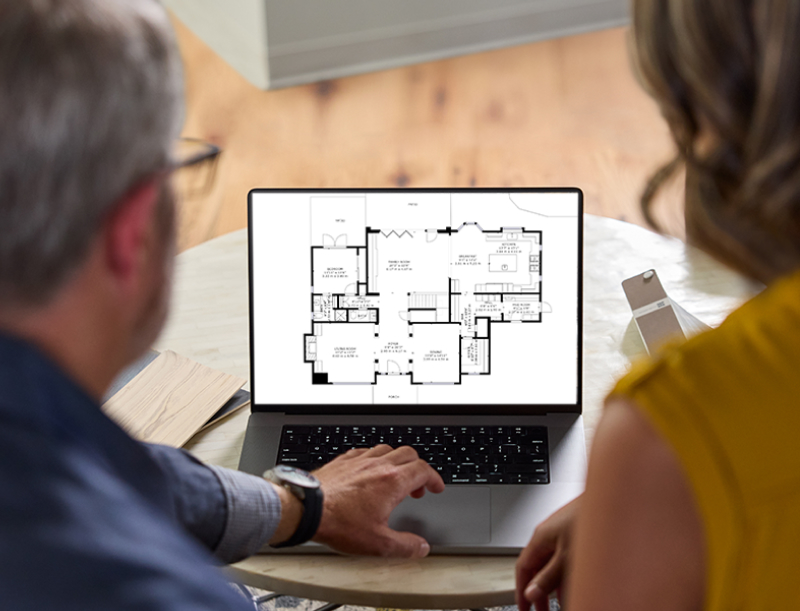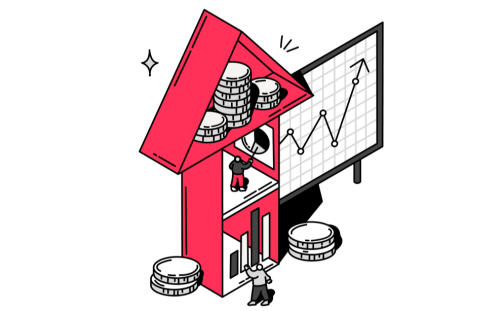
Elevate your property listings.
Help qualified buyers visualize the layout, measurements, and flow of a property. Our affordable 2D floor plans are created directly from the 3D tour, providing valuable insights to potential buyers and investors at a minimal expense.
Kick-start projects with a simplified layout.
Fast, easy, and cost-effective.
With any paid Matterport subscription, you can get a floor plan within 48 hours. Need it faster? Get Express (6 hours) or Fast (24 hours) for an additional fee.
Starter
Professional
Business
How to order your floor plan:
Step 1
Log into your my.matterport.com account and select a model under All Spaces.
Floor Plan FAQs
To download a floor plan, click the link in the email sent to you by Matterport, or log in to your Matterport Account on my.matterport.com directly. Then, go to the Space Details Page and select the Downloads tab to find your available schematic floor plan. This process will download a ZIP file containing your schematic floor plan in PNG, SVG, and PDF formats.
Matterport can deliver floor plans for spaces up to 25,000 square feet. If you have an area larger than 25,000 square feet, you can split it into smaller spaces and order a floor plan for each smaller space. For example, you might break a 40,000 sqft. space into two 20,000 sqft. models, and order two-floor plans. Color, furniture, language, and expedited delivery options are exclusively available for spaces under 10,000 square feet. However, you can add a logo to any floor plan size.
Sizes and dimensions of Schematic Floor Plans are approximate, and the actual sizes and dimensions might vary. Measurement standards vary depending on the type of property and the surrounding locale. It's important to check your regional measuring standards to confirm that your Floor Plan is compliant.
Matterport delivers each individual floor in the floor plan as a separate PNG and SVG file and a one-page PDF that combines all floors. The PDF is in bitmap format, not in vector file format. If you need an editable (vector) PDF, you can make one by opening the included SVG file in a vector drawing program, such as Illustrator, and then saving it as a PDF. Please contact the support team for your chosen vector drawing program if you need assistance with this process.
Floor plans are available in English, French, German, Spanish, and Italian.
When you order a floor plan, the fee is added to your Matterport account and is billed on a monthly basis.
If you’re attempting to order a floor plan but find that the Add-Ons tab is unavailable, an administrator of the account must enable this feature within account settings.
You can learn more about our floor plans on the FAQ page.



